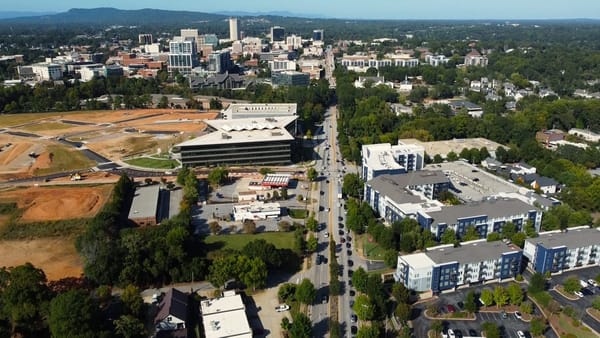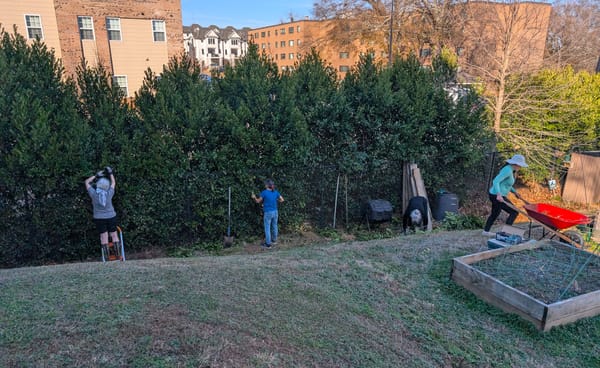Rezoning Meeting Summary
City staff unveiled proposed zoning changes coming to Haynie-Sirrine.
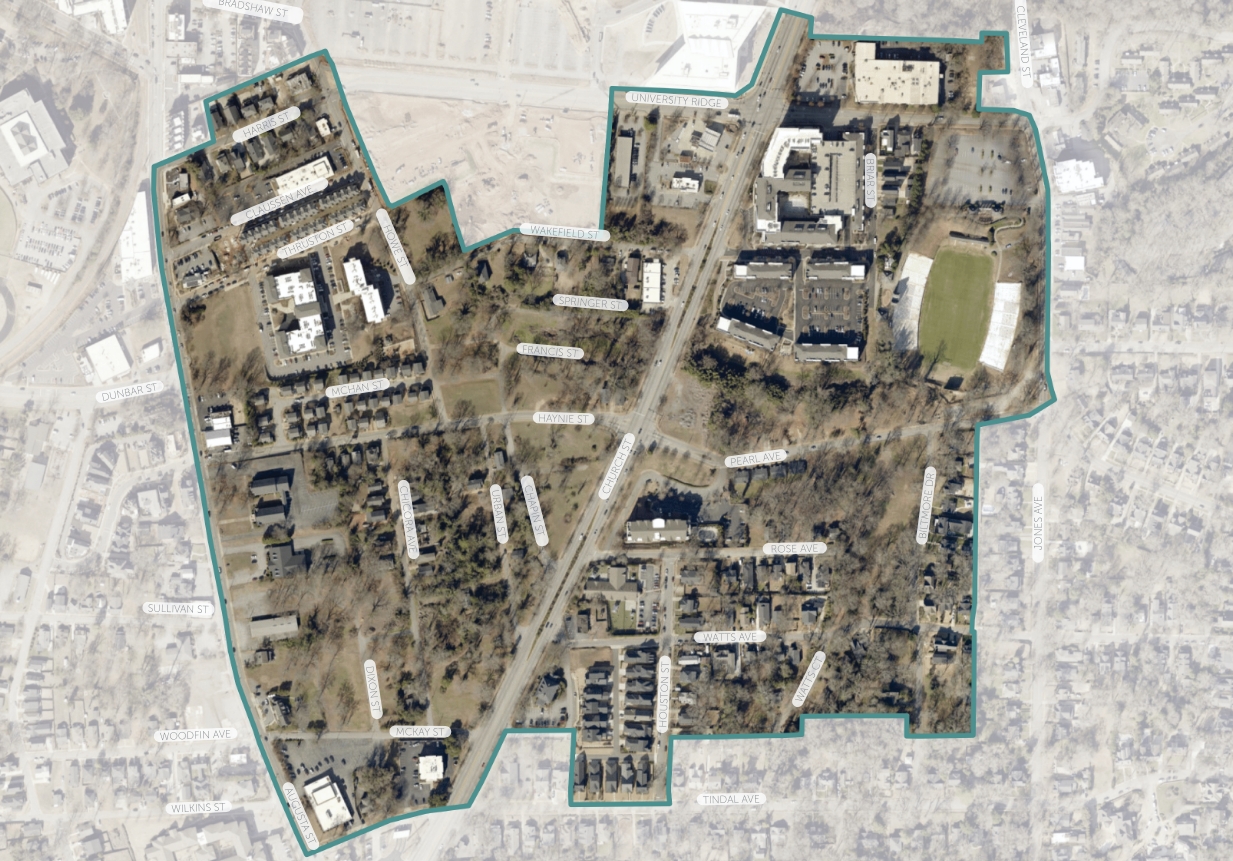
On September 17, 2025, the City of Greenville planning department held a meeting at The Preserve at Logan Park to release and answer questions about the proposed zoning map for Haynie-Sirrine. The map (pictured below) will replace the existing Haynie-Sirrine Planned Development (PD) zoning district and the current Neighborhood Code, which was drafted over 20 years ago.
The proposed rezoning map will bring Haynie-Sirrine into the city-wide Greenville Development Code that was adopted in 2023. The Development Code provided much needed updates to the City's land use and housing policy rules, incorporating best-practices to effectively manage future growth.
The proposed rezoning map (using the Development Code zoning designations) represents real progress for Haynie-Sirrine, and enables the future development of the neighborhood.
To learn more about the neighborhood plan history and rezoning, visit the City's webpage on the Haynie-Sirrine Neighborhood Plan Update:

Neighborhood Plan In Action
In 2024, Haynie-Sirrine and the City of Greenville adopted the comprehensive Neighborhood Plan (give it a read ― there's some good stuff in there!). The process behind the plan included thorough public input regarding desired forms and land uses.
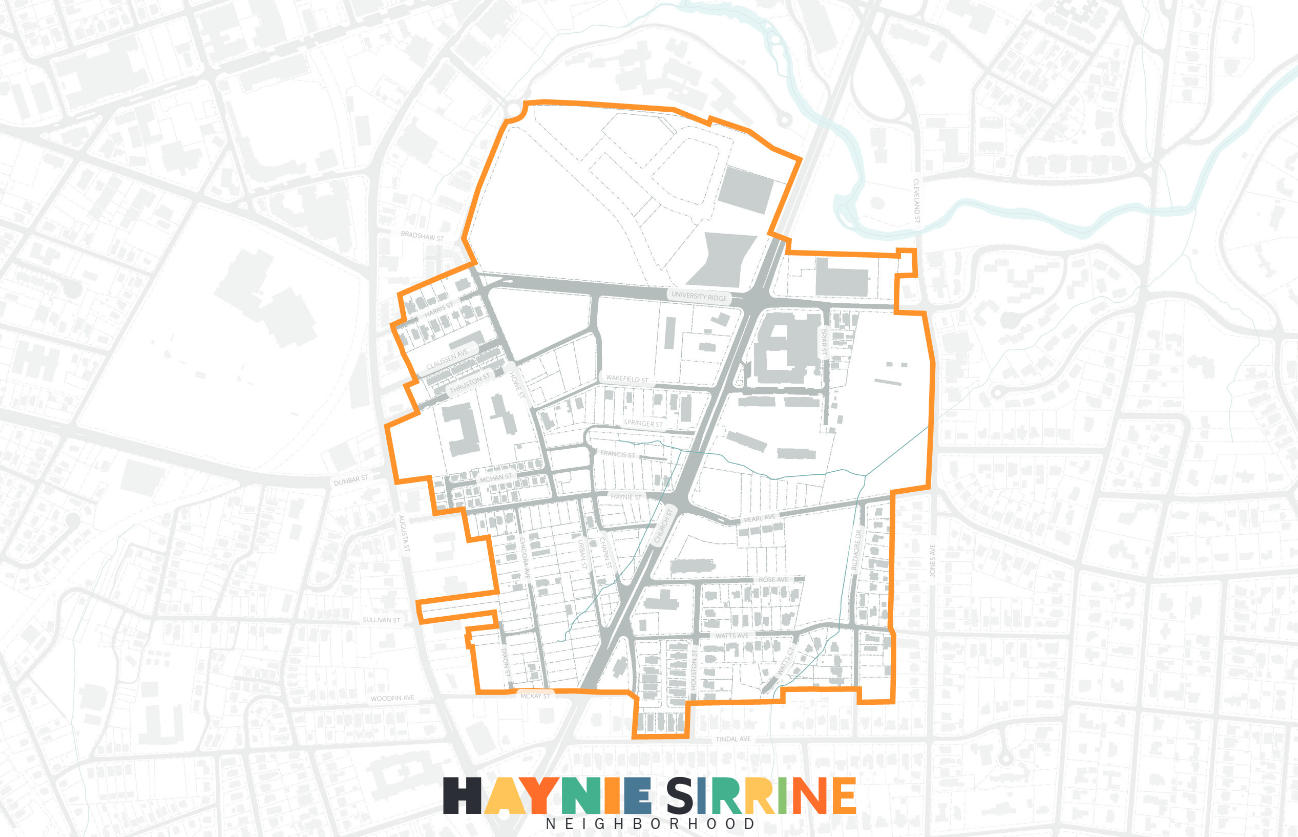
The 2024 Hayne-Sirrine Master Plan collects the community's desired land uses.
Specifically, the "Next Steps" section laid out an implementation plan to bring the neighborhood's goals to life. The new zoning map begins this process, an important step to implement the key priorities of the Haynie-Sirrine Neighborhood Plan. Quote from the Neighborhood Plan:
Upon the adoption of this neighborhood plan, the City intends to release a draft zoning map for the Haynie-Sirrine [neighborhood] and rezone the properties from the existing PD and under the [Greenville Development Code]. This will complete the original request from the Haynie-Sirrine neighborhood, which started this planning process.
This process will begin outreach and engagement with property owners and residents in Haynie-Sirrine, who will have an opportunity to provide feedback on the draft zoning map.
Simply put, the new map aims to bring Haynie-Sirrine's zoning up to speed with the rest of the city. This will clear up ambiguity around zoning rules and give planners the tools they need to realize the community's land use goals.
Meeting Notes
Below:
• Graphics presented at the meeting
• Introduction speech by City of Greenville Planning staff member Austin Rutherford
• Proposed Haynie-Sirrine zoning map

Most notably, the map formally reclassifies areas with the code's standard zones for residential and mixed residential + light commercial:
Additionally, two parks (Ella Mae Logan Park and the proposed park that is part of the Biltmore Walk townhouse development) and Sirrine Stadium will be rezoned appropriately (PK and CM, respectively).


The zoning utilizes the GVL2040 nodes-and-corridors strategy and its impact on affordable housing.
The presentation included excerpts from the Greenville Development Code to clarify the new specifications around setbacks, building heights, and lot coverage. The graphics illustrated how the new zoning will align Haynie-Sirrine to the goals of GVL 2040, particular in terms of preserving land and the construction of affordable housing.
Zoning Specifications
The new zones are documented in the Greenville Development Code. The following excerpts from the code demonstrate the characteristics of each of the proposed zones:
House-Scale (RH-)

Intent: A walkable neighborhood environment intended to accommodate a variety of low-intensity housing options including single-family homes and accessory units, supporting and within walking distance of neighborhood-serving retail, food and service uses.
The proposed "RH-" zones in Haynie-Sirrine are B, C, and D.
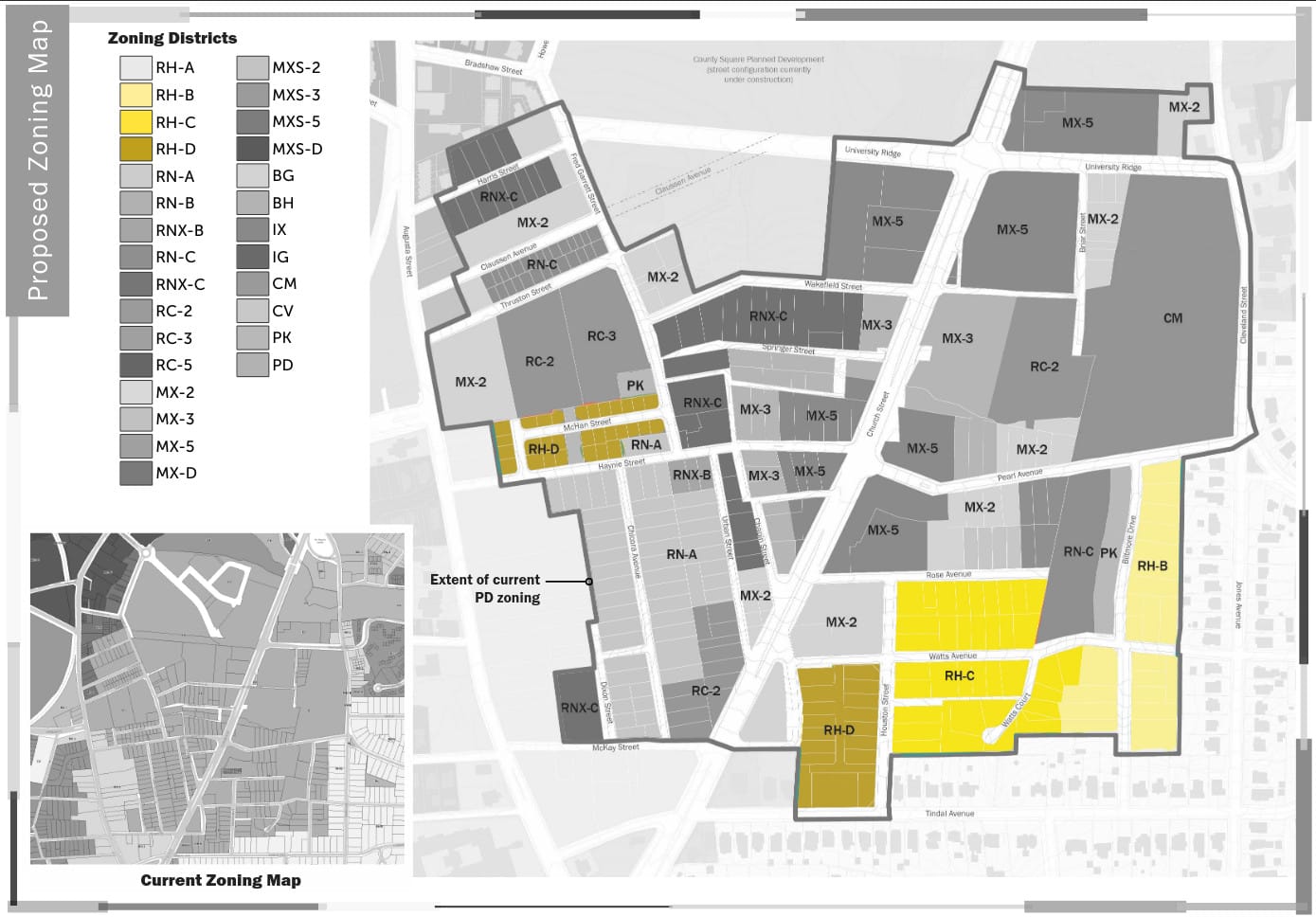
Neighborhood-Scale (RN-, RNX-)
Intent: A walkable neighborhood environment intended to accommodate a variety of low-intensity housing options including single-family homes, duplexes, triplexes, fourplexes, townhouses and small apartments, supporting and within walking distance of neighborhood-serving retail, food and service uses.
Neighborhood-Scale Flex (RNX-) districts allow for additional neighborhood-serving commercial uses that are limited in scale and extent.

The proposed "RN-" zones in Haynie-Sirrine are A and C, and the proposed "RNX-" zones are B and C.
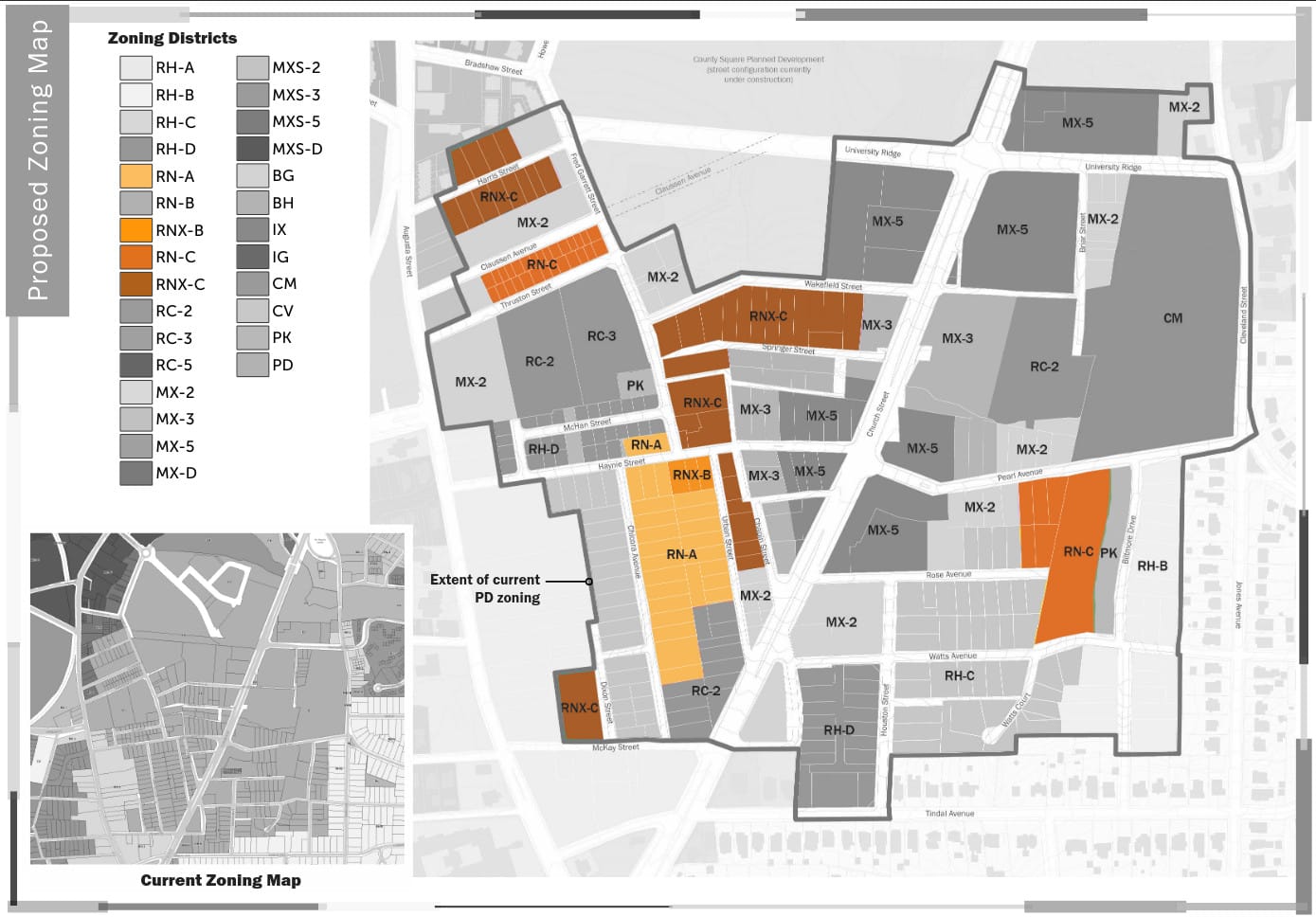
Community-Scale (RC-)
Intent: A walkable neighborhood environment intended to accommodate a variety of medium-intensity housing options including duplexes, triplexes, fourplexes, and townhouses up to larger apartment complexes supporting and within walking distance of neighborhood-serving retail, food and service uses.

The proposed "RC-" zones in Haynie-Sirrine are 2 and 3. The primary distinction between these zones is the height restriction:
- RC-2
2 stories or 4 stories with affordable housing bonus - RC-3:
3 stories or 5 stories with affordable housing bonus
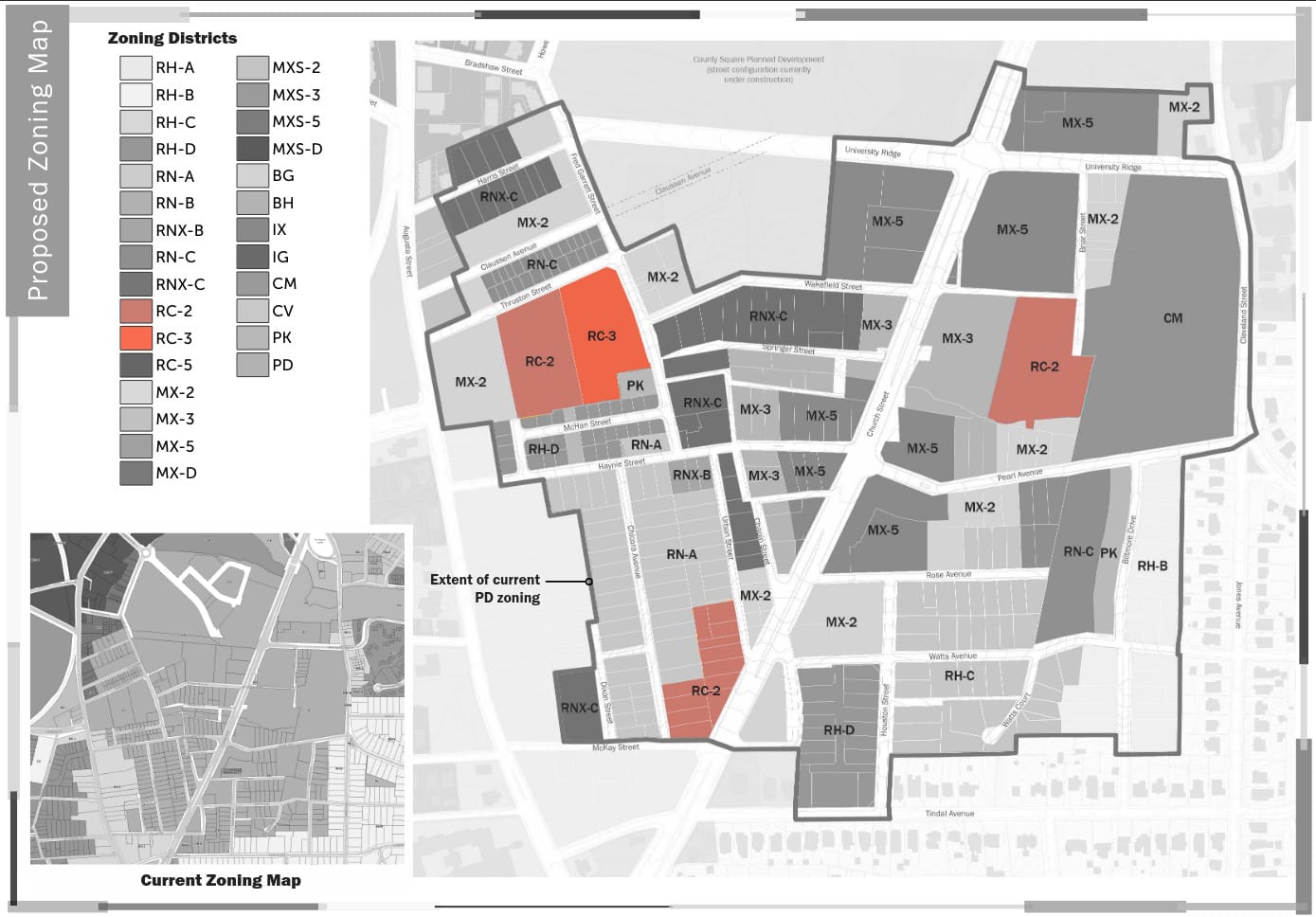
Mixed Use (MX-)

Intent: Moderate intensity mixed-use, office and residential buildings intended to accommodate a variety of residential, retail, service and commercial uses in a vibrant, pedestrian-friendly environment.
The proposed "MX-" zones in Haynie-Sirrine are 2, 3, and 5.
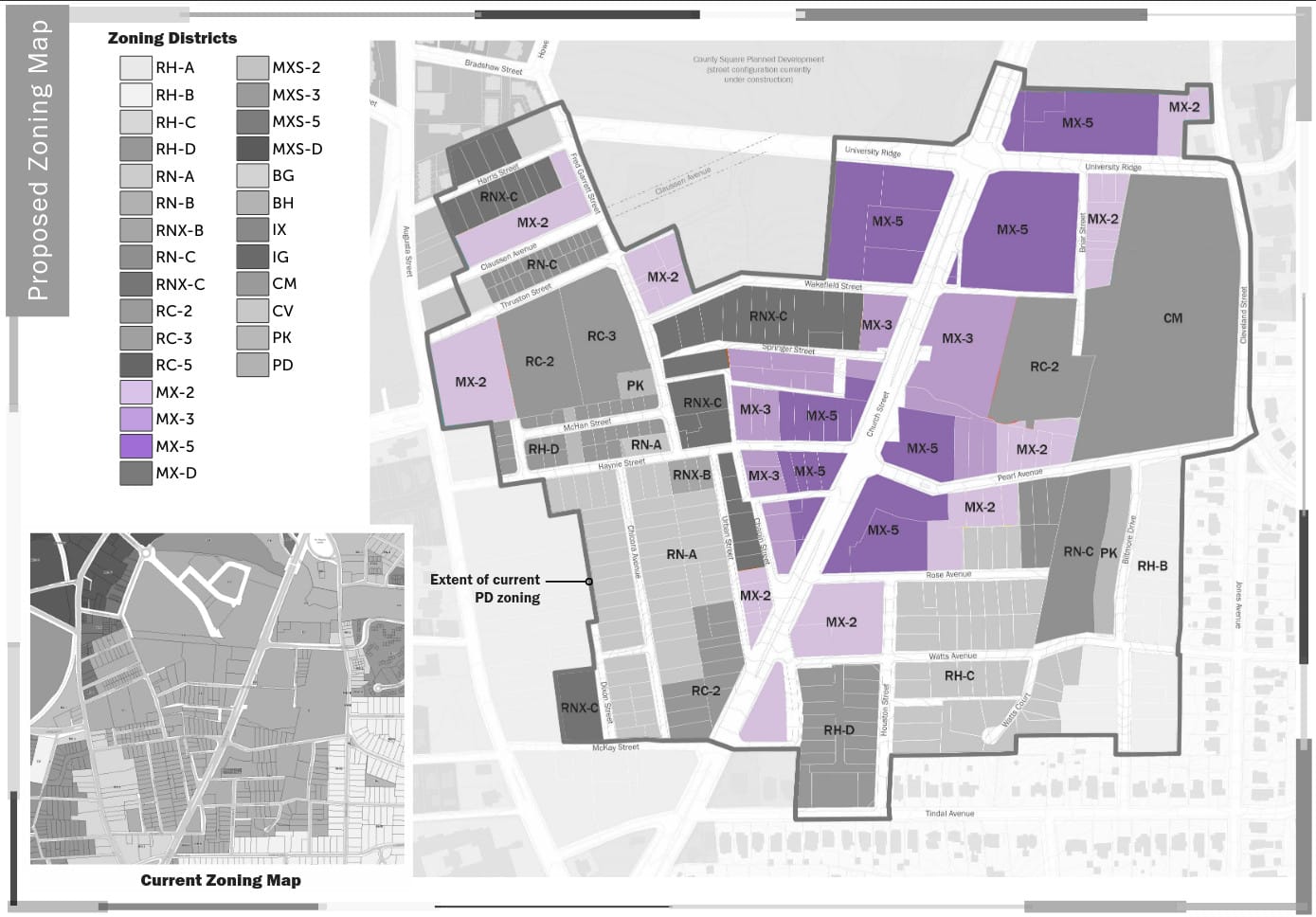
Questions about the specifics?
The Greenville Development Code contains detailed information about the zones, including specifications for lot coverage, setbacks, building heights, and more. Dive into the code and see exactly what type of development is permitted in each zone.
Summary
These changes are exciting to see, and input from Haynie-Sirrine residents and property owners is important. The proposed zoning designations were carefully chosen by the City based on the 2024 Haynie-Sirrine Neighborhood Plan, with the intention to align Haynie-Sirrine's zoning with the GVL 2040 Comprehensive Plan.
The proposed rezoning map is tentatively planned to be presented by the City to the Planning Commission on November 6th. If you have questions, concerns, or other input, now is the time to reach out to planning staff.

Have input about the new zoning map? You can contact the City planning staff directly at (864) 467-4476 or planning@greenvillesc.gov, or send an email to the Neighborhood Association at hayniesirrine@gmail.com.



