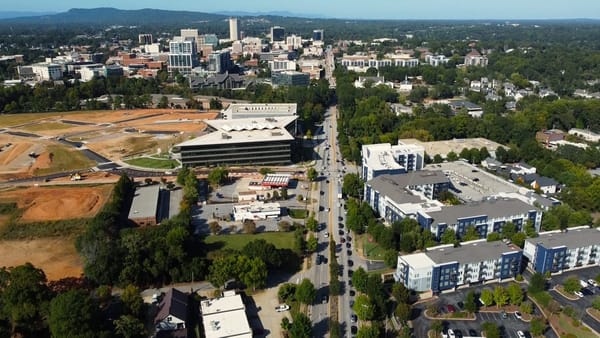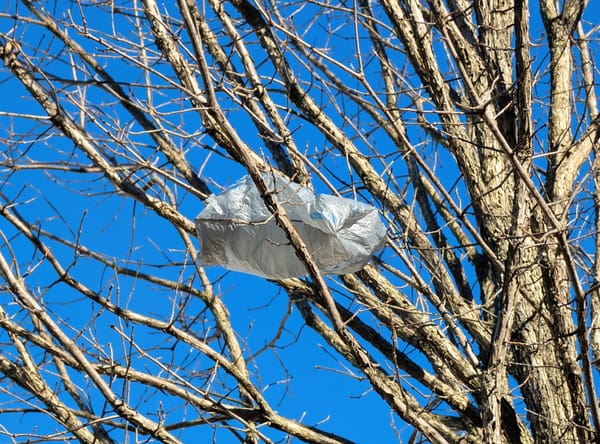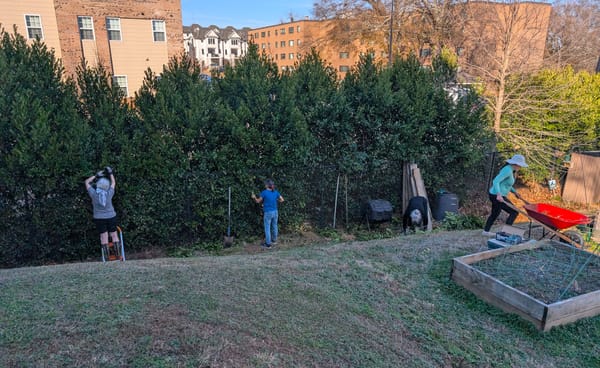Haynie-Sirrine Rezoning
Rezoning process underway, upcoming neighborhood meeting on Sept. 17th
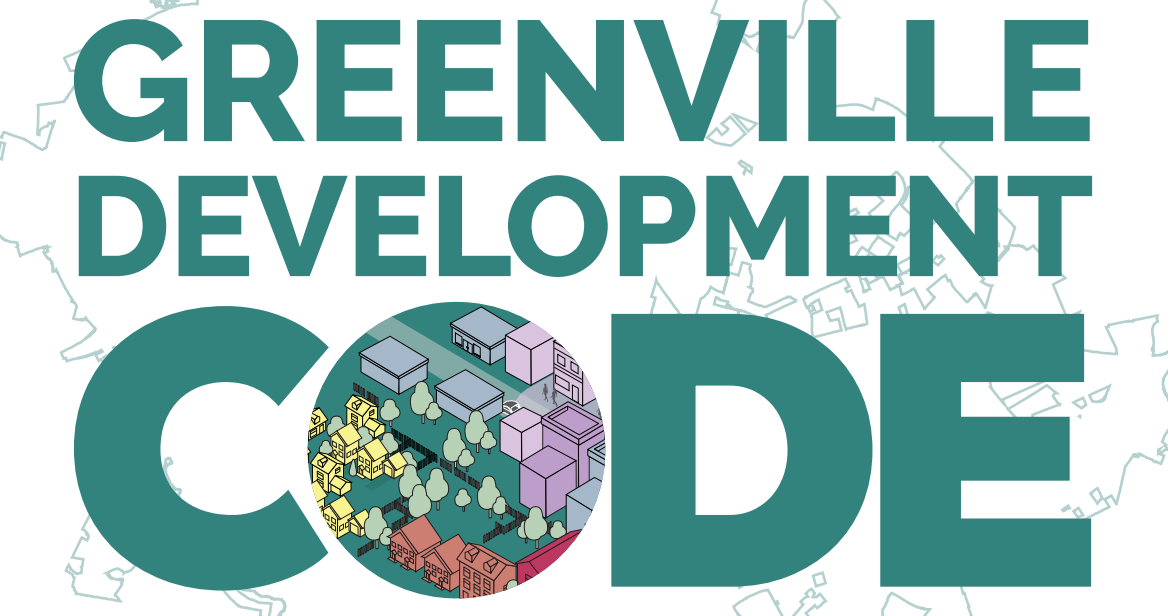
The Haynie-Sirrine Neighborhood Plan & Progress So Far
In 2024, the City of Greenville partnered with the Haynie-Sirrine Neighborhood Association and community stakeholders to update the Haynie-Sirrine Master Plan and replace the existing Planned Development (PD) zoning district. A 12-person steering committee of representatives from the Haynie-Sirrine Neighborhood Association, property owners, neighborhood residents, business owners, and other community stakeholders worked with the City's Planning staff for several months to update the master plan.
The final updated plan prioritized the major recommendations of the steering committee and addressed the distinct development needs of both the Haynie and Sirrine sides of the neighborhood. The plan also included a future land use map that identifies the allowed uses of property and a building height map to be used to implement the zoning designations of the City's new Development Code, which was adopted in June 2023.
The updated neighborhood plan was unanimously recommended for approval by the Planning Commission in September of last year, and was formally adopted by City Council on September 23, 2024. The new plan includes zoning and land use recommendations consistent with the GVL 2040 Comprehensive Plan and the Greenville Development Code. The master plan update did not include the County Square Redevelopment project, but did consider the potential impacts of the redevelopment and opportunities for connectivity to the neighborhood.
Check out the Neighborhood Plan:
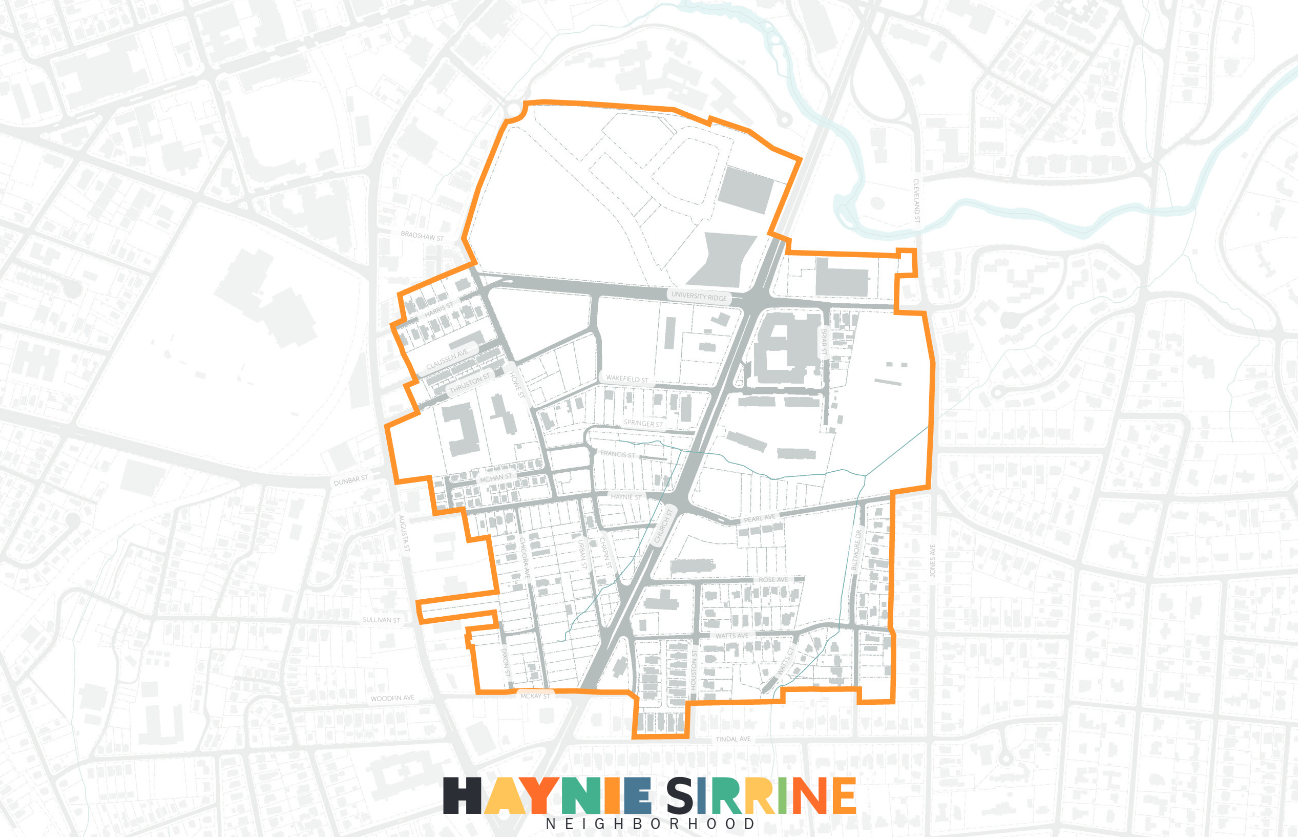
Rezoning Initiative & Proposed Zoning Map
Following the recommendations of the Haynie-Sirrine Neighborhood Plan, the City has begun the process of rezoning the Haynie-Sirrine neighborhood from its Planned Development designation and implementing the zoning designations of the new development code.
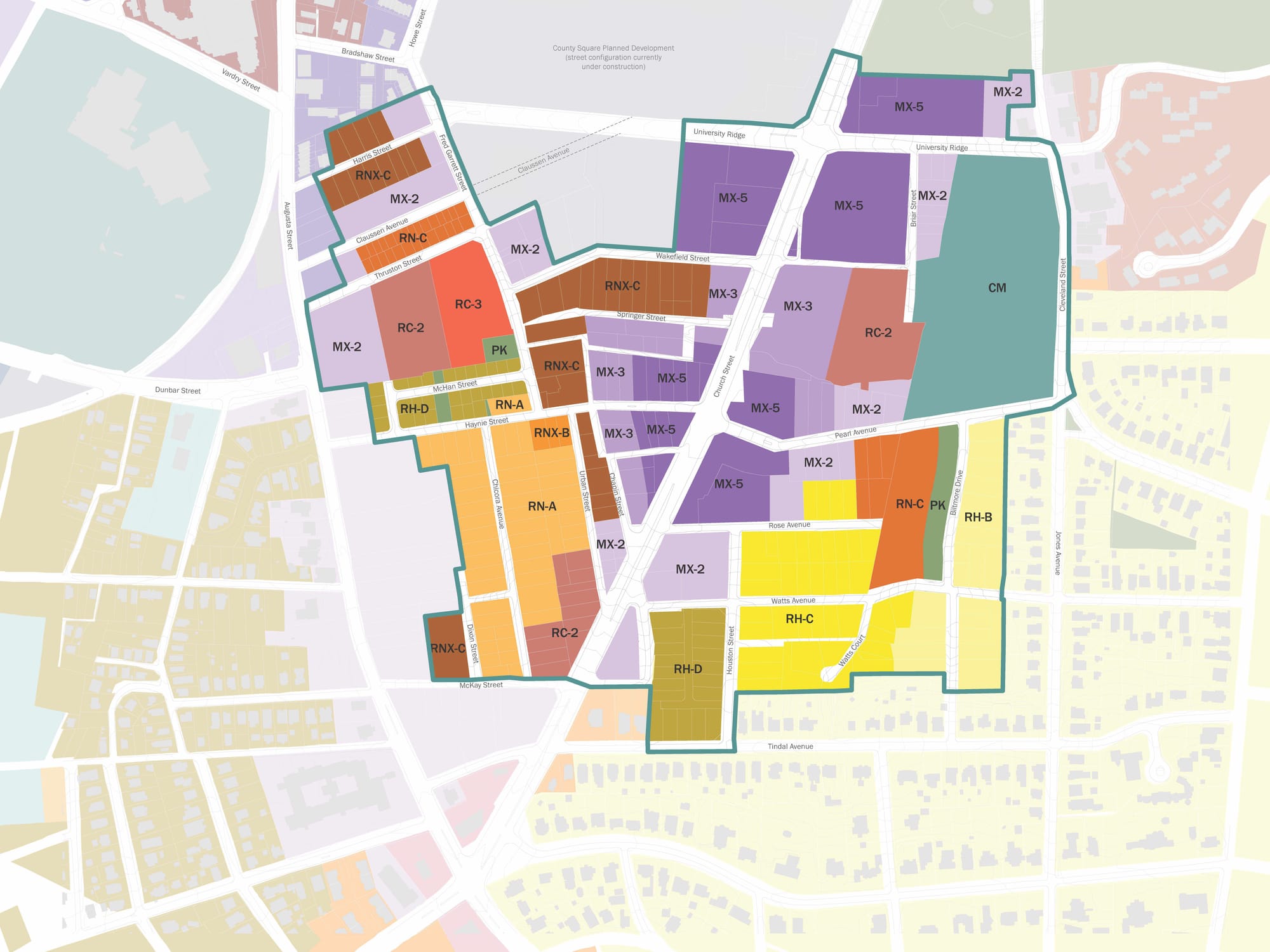

To learn more about the zoning districts and their permitted uses, see the full development code:
Upcoming Neighborhood Meeting to Review Proposed Rezoning
🗓️ Wednesday, September 17th
🕚 5-6:30 pm
📍 The Preserve at Logan Park, 70 Thruston Street
The City of Greenville is hosting a meeting with the neighborhood on September 17th to review the proposed rezoning of Haynie-Sirrine. Residents, property owners, and other interested parties are invited to attend. City Planning staff will give a short opening presentation followed by breakout sessions.
Schedule of future meetings & public hearings
- September 23rd - The draft zoning map will be presented at the September Project Preview Meeting at the Prisma Health Welcome Center at Unity Park from 4–6pm, providing another opportunity to meet with City Planning staff to review the proposed zoning map.
- November 6th - The Planning Commission will hold a public hearing on the proposed zoning map. Property owners and residents can make public comments.
- November 24th - City Council will consider the proposed zoning map at first reading.
- December 6th - City Council will consider the final proposed zoning map at final reading.
We encourage residents and property owners to attend the public meetings and to learn about the rezoning of our neighborhood.


